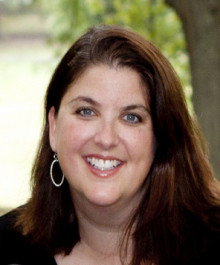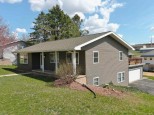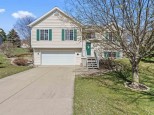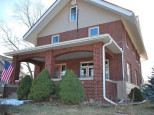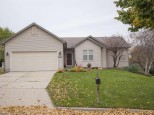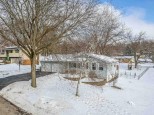WI > Dane > Mount Horeb > 601 Spellman Street
Property Description for 601 Spellman Street, Mount Horeb, WI 53572
Welcome to 601 Spellman Street, a charming 3BR/3BA raised ranch home on a corner lot in the heart of Mount Horeb! Step right in and enjoy the spacious living room flowing into the kitchen and dinette. Built as a builder's personal home, you'll enjoy upgrades like the oversized rear patio door, bay window, and large walk-in-closet and en suite bath in the primary BR. Step out back and enjoy the deck and the two tier stamped concrete patio perfect for relaxing. Downstairs you'll find a large family room, 3rd full bathroom/laundry room (washer/dryer included), mechanical room, bonus storage under the stairs, and access to the 2 car attached garage. Just a short drive or 15 minute walk to downtown Mt. Horeb's shops and restaurants. Don't wait, call for your private showing today!
- Finished Square Feet: 2,127
- Finished Above Ground Square Feet: 1,496
- Waterfront:
- Building Type: 1 story
- Subdivision: Hamilton Club 2nd Addn
- County: Dane
- Lot Acres: 0.25
- Elementary School: Mount Horeb
- Middle School: Mount Horeb
- High School: Mount Horeb
- Property Type: Single Family
- Estimated Age: 1993
- Garage: 2 car, Attached
- Basement: Full Size Windows/Exposed, Partial, Partially finished
- Style: Raised Ranch
- MLS #: 1958864
- Taxes: $5,482
- Master Bedroom: 14x13
- Bedroom #2: 11x11
- Bedroom #3: 11x10
- Kitchen: 11x13
- Living/Grt Rm: 20x15
- Rec Room: 19x18
- Laundry: 8x11
- Dining Area: 11x9






















































